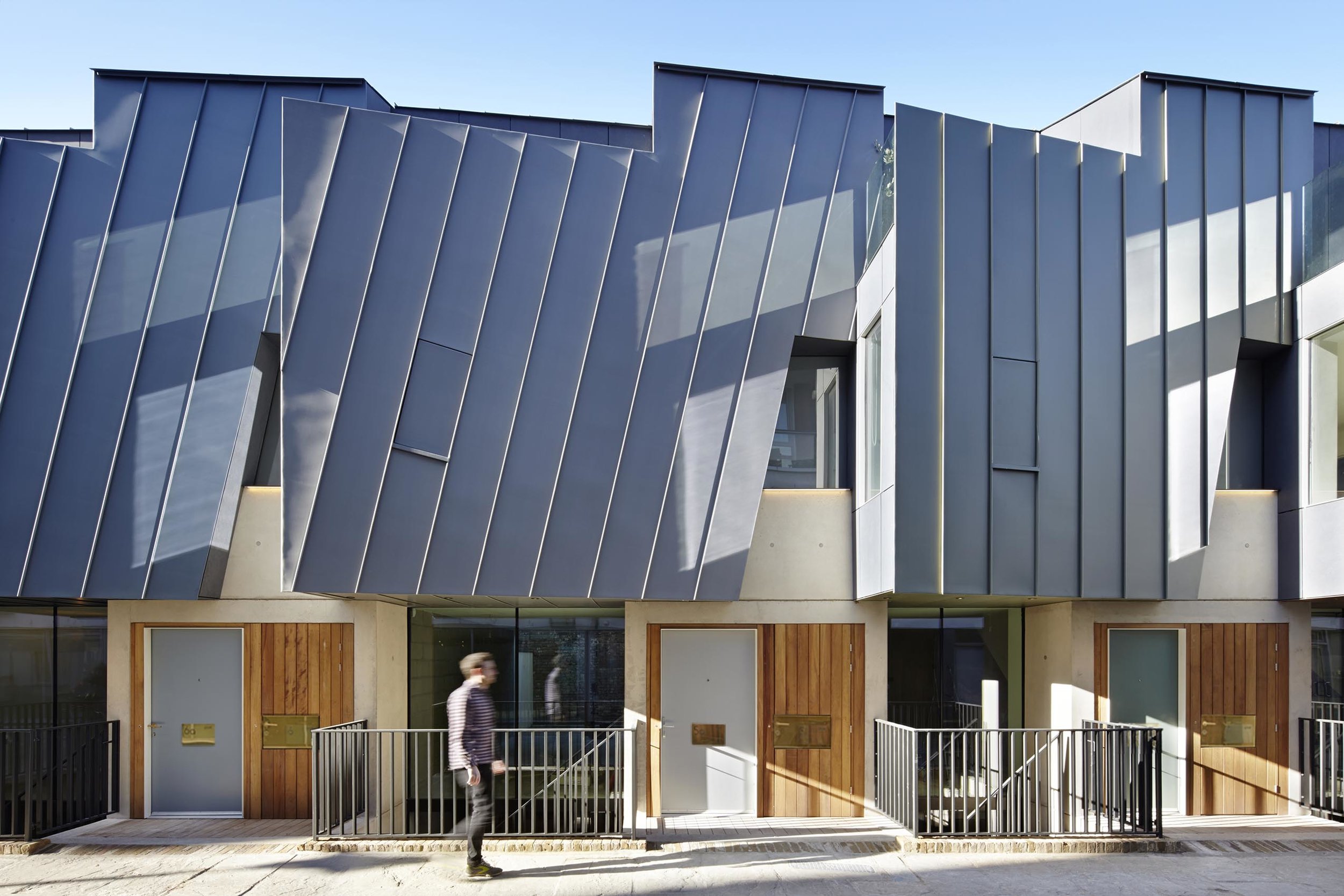Godson Street
Godson Street
Completed 2016
Godson Street our multi-award winning mixed-use development in Islington. It was awarded both a RIBA Award, and a Sunday Times British Home Award. It was also featured in numerous publications.
Community Joint Venture project in collaboration with Spaced Out Architecture in Islington, London. The three partner groups, led by Jake Edgley (director of Edgley Design), Chris Joannou (CKS partnership) and James Engel (director of Spaced Out Architecture) were neighbours of the vacant site, and formed a JV partnership to buy and develop the scheme. The brief was to create a mixed-use building which would meet the varying needs of the JV partners; expressing the individuality of stakeholders while bringing this ‘difference’ together in a harmonious overall scheme.
Five mixed use buildings are created, with commercial space to ground and basement and residential apartments above, and a townhouse to the north.
The project is an adaptation of the commonly used typology of commercial units with residential above, in a terrace arrangement defined by a zinc clad saw-toothed profile. It comprises five duplex commercial units with maisonette 2-bedroom apartments above.
The design reimagines the Georgian terraces, which formerly occupied the site and were demolished in the 1970s. The design retains a lightwell to the front and internal stair to one side. Large glazed windows to the ground floor enliven and animate Godson Street.
The street-level commercial units are conceived as solid exposed concrete forms rising from the basement, functioning as pedestals to the residential units above which are individually wrapped in pre-patinated zinc in six different colours. Large glazed windows on the rear elevation are fitted with a metal solar mesh interlayer to reduce overlooking of the neighbouring gardens.



















