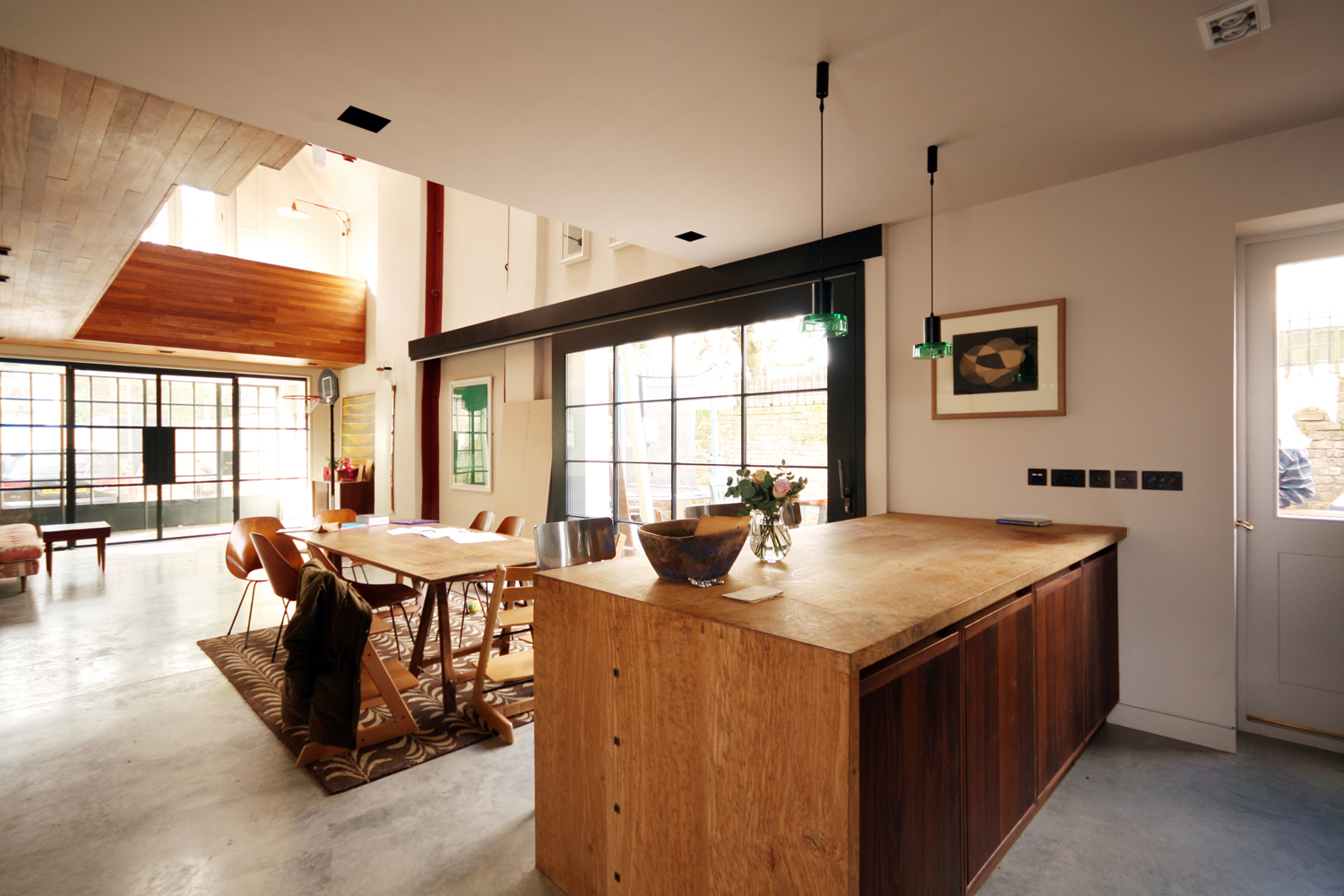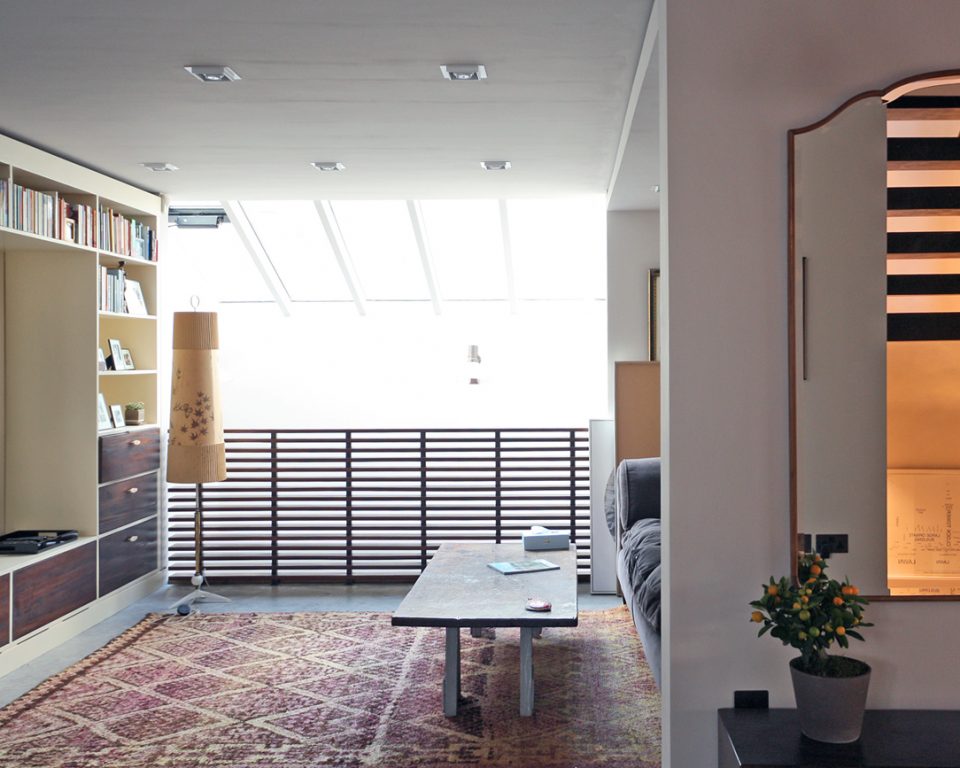Shell House
Shell House
Completed
This was a refurbishment scheme in West London. Two old mews houses were completely gutted, leaving only the shell of the white painted brick walls in place. A new basement under the whole house and two small extensions were added. A series of objects were carefully inserted into the shell to reconfigure and unify the two houses into one. A sculptural hardwood clad staircase hangs in the main light-filled triple height space, wrapping down to create the balustrade of the first floor gallery library. A separate new staircase, made of a board faced concrete spine, with cantilevering steel and hardwood treads, runs up through the house connecting the floors.











