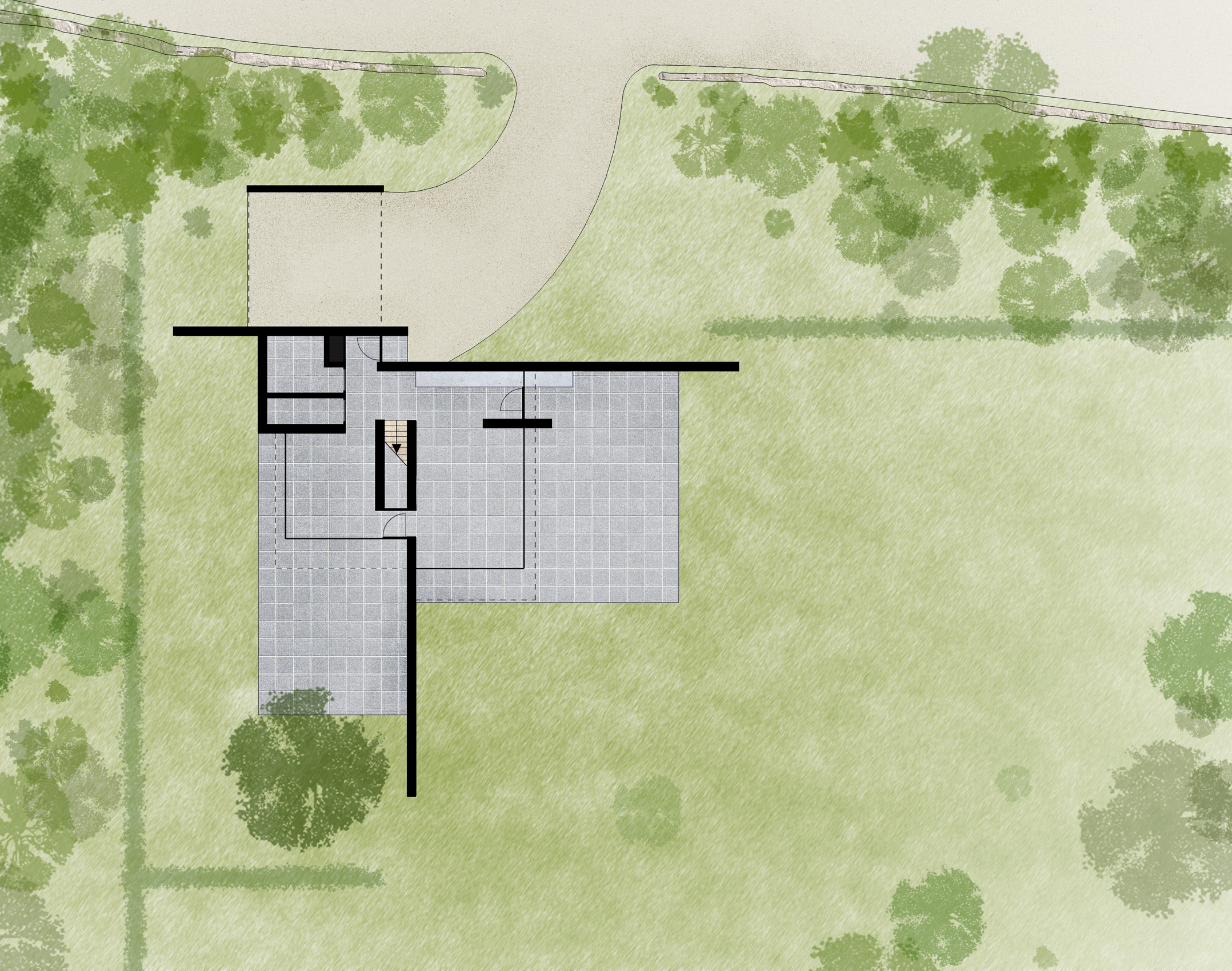Wallpaper House
Wallpaper House
Designed as a prototype for Wallpaper Magazine's competition in 2010, the house is inspired by Frank Lloyd Wright diagrams of houses defined by a series of walls that enclose a series of free flowing spaces without forming closed rooms. These walls are extended into the landscape, allowing the space of the ground floor to flow out into the garden, and giving the sense of a much larger house than that of the enclosure of the house. The house follows a simple diagram of closed privacy to the street side, with no windows and a door hidden between overlapping walls, opening up to the private garden side, and two private pods floating above for the two bedrooms. Frameless glass walls become almost invisible, with doors and kitchens hidden from view, giving an impression of an entirely open ground floor with the bedrooms floating above a layered composition of planes.
The layout is designed around a response to environment and varied living patterns- rather than a single open space. It is also designed so it could be self built very simply- the ground floor planes can be built from any available local material, in this case the local Cotswold stone, however anything from straw bales to brick could be substituted. The two timber framed bedroom pods could then be manufactured off site and delivered fully fitted, again in a variety of cladding materials, here black stained timber to echo the local traditional barn construction.
The prototype offers great flexibility, both in use through a simple open plan layout that can be partitioned off with sliding doors, but also in concept as the plan configuration can be adapted to different site orientations and house sizes, with extra bedroom pods to create a larger house.
View the Wallpaper page here.



