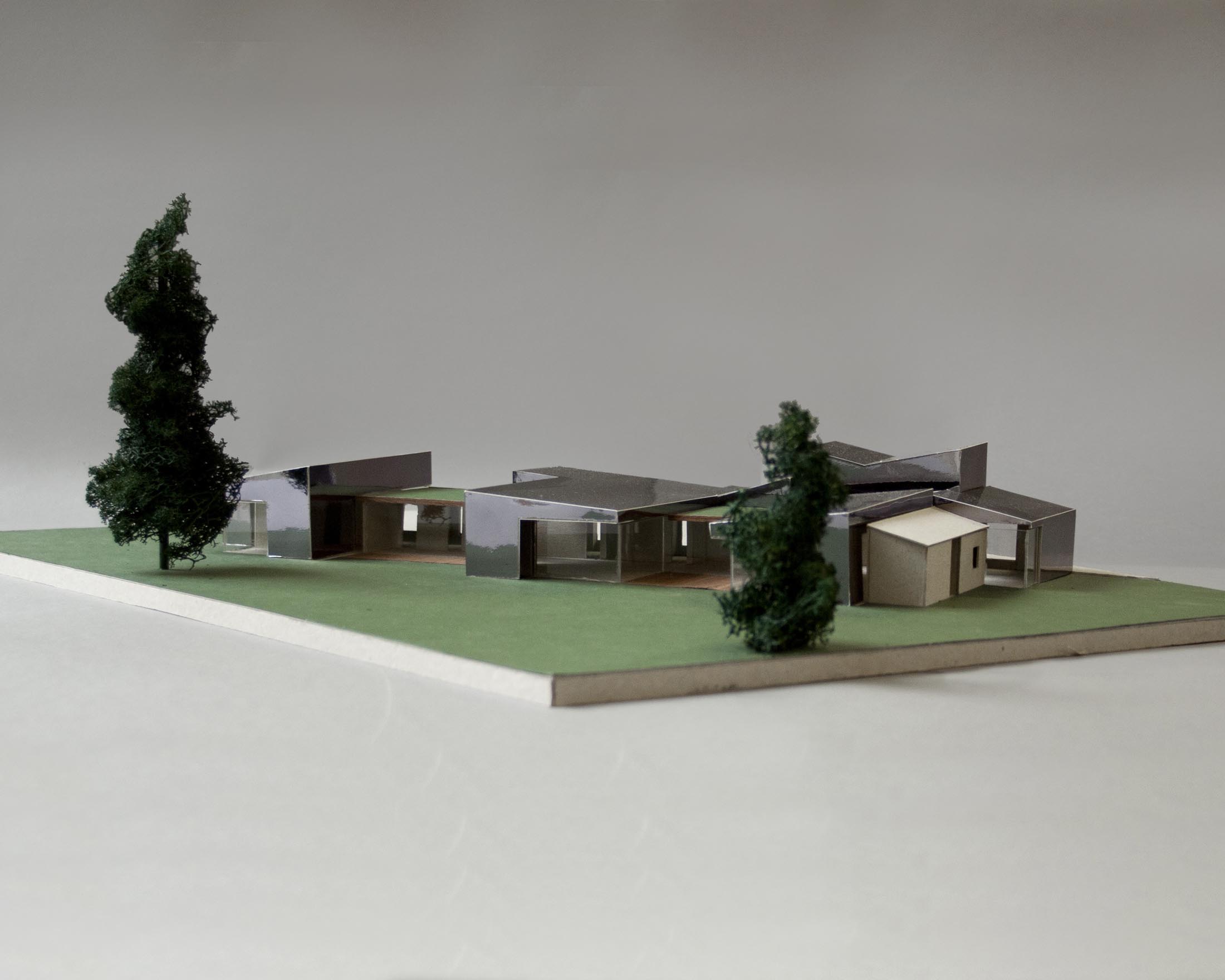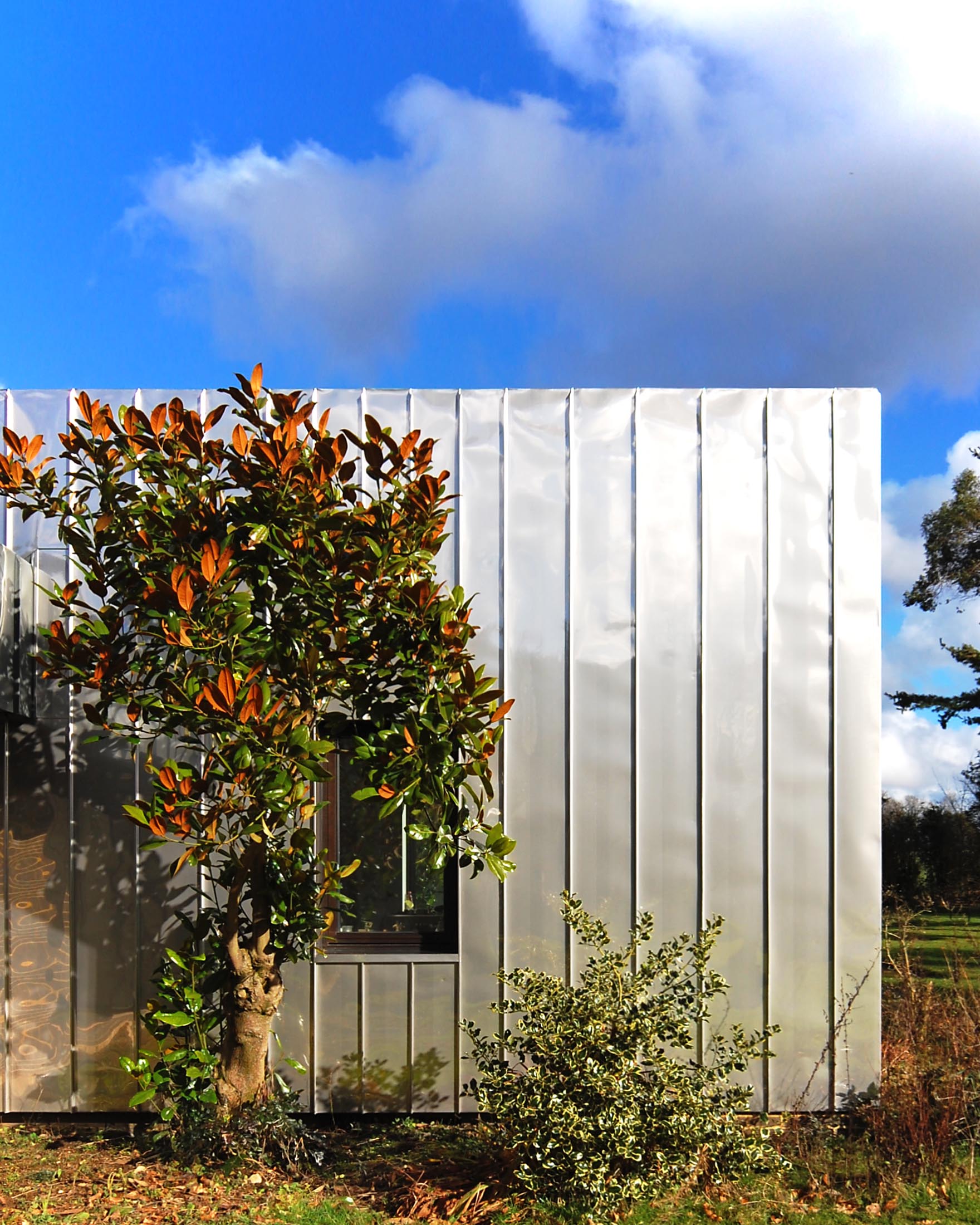Wrap House
Wrap House
Completed 2014
This scheme in Surrey involved the ‘upcycling’ of a 1960s house which was in a poor state of repair, remodelling the internal arrangement of the house, reinsulating the envelope, and re-articulating its strong external forms with a reflective stainless-steel cladding. This created a stronger connection with the beautiful surroundings both internally and externally.
The building was cold and prone to leaks, with a dysfunctional conservatory that was hot in summer and freezing in winter. A lack of spatial coherence and connection to the surrounding landscape also affected the enjoyment and functionality of the house- in particular the bedroom wing presented an austere blank wall to the garden.
Our initial brief was to rebuild the conservatory and re-zinc the roof, however we advised the client that the same funds could be used to re -imagine the entire house, if the conservatory was demolished and the metal cladding used for the walls instead of the roof.
Despite the disjointed and dilapidated appearance, the underlying forms of the building were dynamic, and we carefully re-articulated these forms, accentuating them by extruding the roof overhangs to create solar shading. The main forms were wrapped in stainless steel to reflect the landscape and create a colourful, shimmering, envelope. To the garden elevation, large expanses of glass and a promenading corridor were inserted to improve the connection to the landscape.








