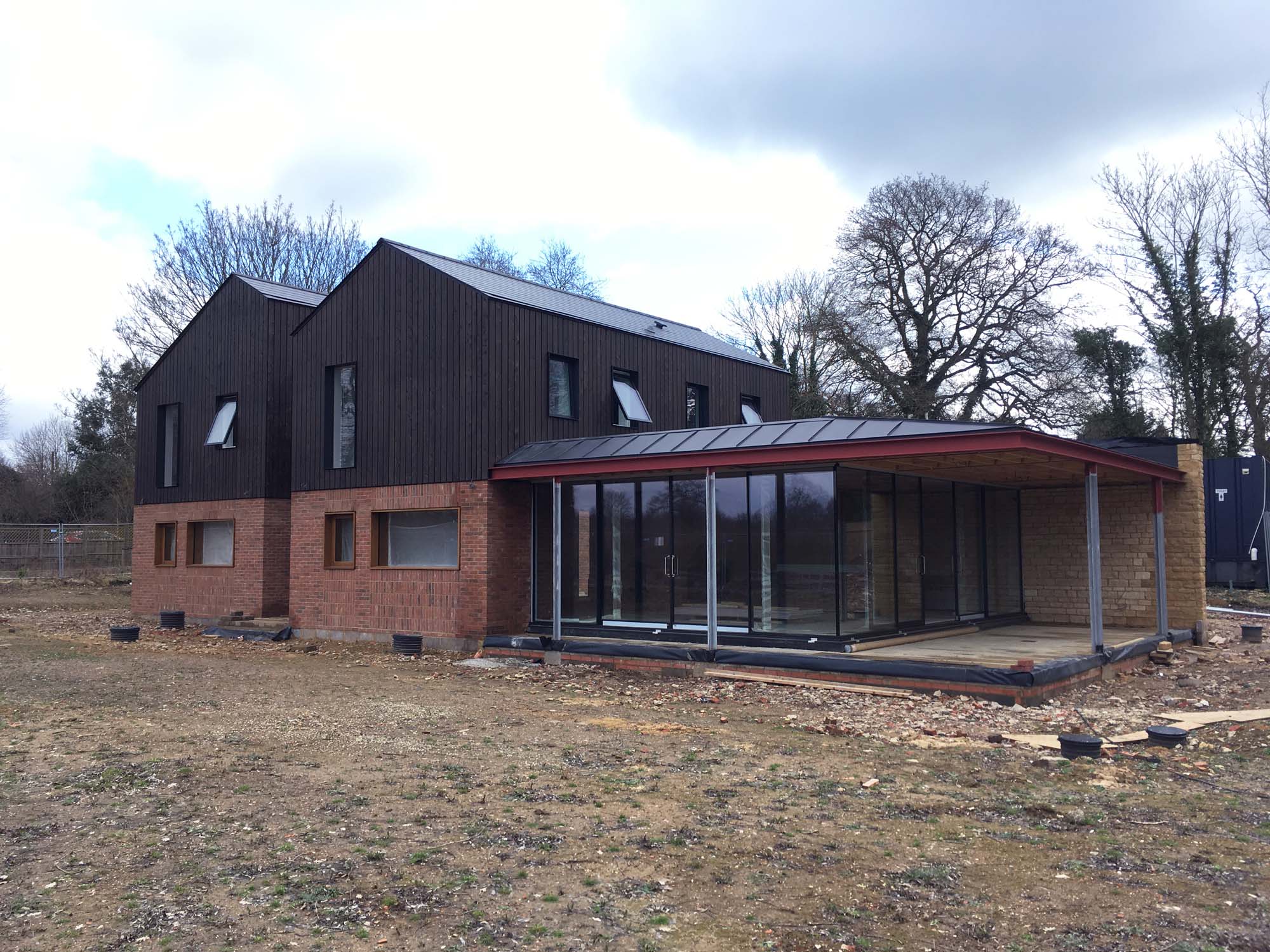Last week saw the completion of our 4-storey exposed concrete core at our Portal House project. The concrete walls span from the basement to the roof, crowned by a large skylight atop, bringing light cascading down the space and illuminating the centre of the house from within. Acting as a node of vertical circulation, the sculptural nature of the concrete, also defines the building in plan. The ED team were on site to witness the final pour and are extremely happy with the results.
We’re pleased to report that the works have begun for Portal House and the piling rig is on site. The house will have a large single storey basement with cinema room, gym room and plant facilities. The piles help create the basement but also act as the foundations for the building above. We will provide updates as the project continues to develop.
Late winter snow and cosy atmosphere at our project in South London. Our clients have moved in and it is very near completion.
Split House is well underway with the building work, it has recently had its steel screens for the fireplace put in and we're getting progressively closer to completion!
The existing dwelling is being demolished in preparation to start building works for Split House on site. We are looking forward to moving the project on to the next stage.










